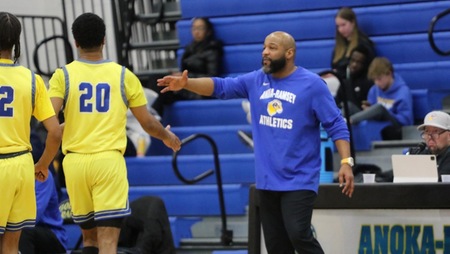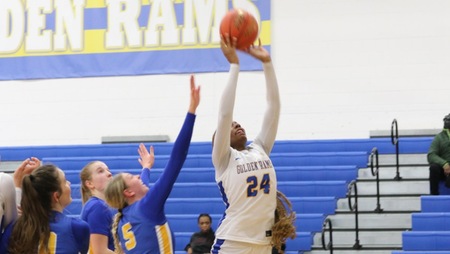Campus library gets a 21 Century update
The new library is fit for current student needs but can’t be used for its intended purpose.
ABOVE: A quote from Socrates, “Education is the kindling of a flame, not the filling of a vessel,” can be seen through the new glass wall that lines the Library hallway.
When first walking in, a large semi-circle countertop surrounds blue lounge-style seating in front of an electrical fireplace.
It’s a dichotomy that screams of library. With its warm, fireside-story setting and a hellish rainbow of colors, both imply “Please Be Quiet” because being loud at this point is a sin.
Glass walls looking out to the school’s hallway are digitally etched with the Anoka-Ramsey “a” logo.
One can look beyond into the green square of the courtyard. A place where brick walls once prevented such scenery.
“Having that light come in is wonderful,” said faculty librarian Gina Pancerella-Willis.
A twisting turn to the right is the help desk equipped with plastic partitions hanging from the ceiling, reminding everyone… books are a great escape.
The 28,000-square-foot, $2.5 million reconstruction project took five months and ended in August.
The library lost square footage to make room for the newly located Academic and Student Affairs Administration, aka “Dean’s Row,” but the redesigned makes it hard to notice the lost space.
With the library’s low profile book shelves, half the size of their ceiling-high skyscraper predecessors, it makes the lesser square footage more visually open and inviting to students.
Most library rooms now have glass partitions instead of sheetrock walls, utilizing that natural light to make the library seem less of a foreboding realm of dust and darkness and more like a bright space where you gotta wear shades.
Despite all the alluring brightness and updated material, students are not allowed to make use of it as a study area, due to the coronavirus pandemic.
“It’s a big bummer in that way,” said Barbara Sandrarin, faculty librarian, with a vexed inflection.
“And we’ll get people, mostly nursing students, because they’re on campus quite a bit. They’ll be walking by and they’re pleading for us to let them study and we can’t.”
The project’s design is to provide more private study spaces and new technology, such as USB ports and electrical outlets, something the library did not have a lot of before the remodeling.
“It was a response to a need for more study spaces, and just technology as well,” said Sandrarin. “We had very few spaces where students could plug-in.”
The study area includes eight individual study rooms, three large collaboration rooms and quiet rooms with cubicles.
“We are trying to accommodate students who like to work in a group, students who are, let’s say, more introverted and just want to shut themselves off from other people,” said Sandrarin. “It is a little more quiet perhaps than some other areas around campus.”
There is a planned sensory room which will also contain soft lighting and noise reduction.
“That’s for students with sensory needs, who want to get away from the typical library atmosphere,” said Pancerella-Willis.
With the current pandemic dreariness, there is light surrounding it. But for now, the light is digital. The new accommodations will be waiting, like the green wall so students can make digital backgrounds for video production.
The LED lighting installed both inside and outside the library gives the appearance that “you are coming into something new,” said Director of Facilities Ken Karr, who put the project proposal together. Campus admissions still perform tours of the library.
Current or potential students can request a tour of the library. There are more updates to come in the new library space.
“We have a lot of technology that has just been on hold,” said Sandrarin. The library is still waiting for more smart boards, digital signage and about 18 computers.
For those wanting access to the books at the library, a grab and go service is available on Cambridge and Coon Rapids campuses. Students can request library material online and pick it up on campus.
Proving there is always need for a library.







